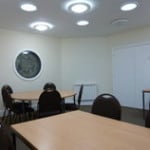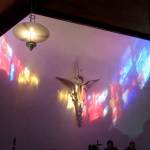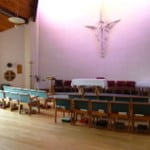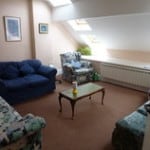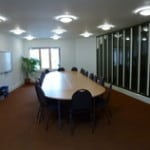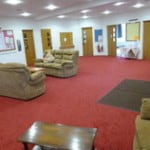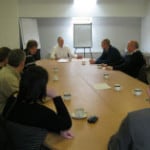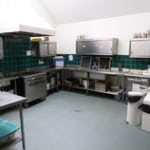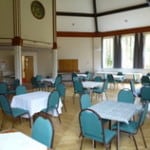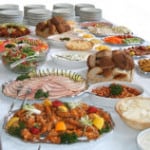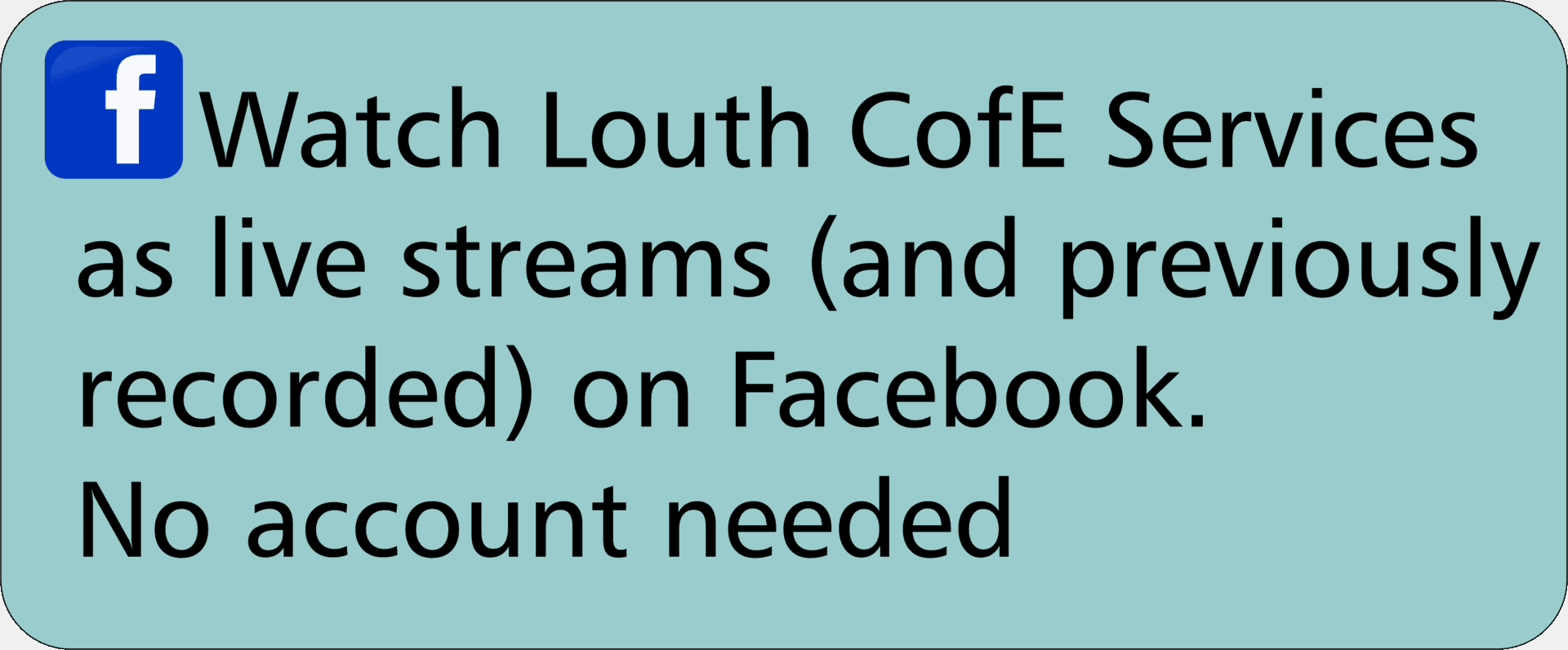The Trinity Centre is a great place to hold a party and for a host of other activities.
We try to maintain a professional and informal welcome to all visitors and users of the Centre and its facilities. There is a wide range of stimulating spaces available at Trinty Centre for hire, from rooms suitable for small discussion groups, conference rooms for up to 20, through to our Main Hall which can accommodate up to 100 diners or 150 in theatre style seating. Adjacent to the Main Hall is a fully equipped modern kitchen.
The Centre is used regularly by businesses, voluntary organisations, statutory agencies, community groups and individuals.
- Room 3
- Chapel
- Chapel
- Sofa Room
- Room 1
- Reception Area
- Room 1
- Kitchen
- Main Hall
- Buffets
Good food can be a vital element in the success of many events.
We can provide refreshments and meals to your price and specification, or you can hire the fully equipped kitchen to self-cater or to bring in your selected outside caterer.
The Ground Floor has two large spaces for hire and a fully equipped kitchen
The Foyer /Reception Area provides a welcoming ‘meet and greet’ area that can be utilised by all users of the Centre. The main hall, kitchen and worship area are all accessed from the foyer, as are the stairs and lift to the first floor accommodation.
The Main Hall is a well-lit, hexagonal room. It can be used by up to 120 people for receptions, parties, training, concerts, lectures or conferences, and is able to seat up to 100 for dining purposes.
The Worship Space is available for concerts or similar events and has seating for 100.
The Kitchen is fully equipped with crockery, cutlery and cookers etc and is suitable for use by outside caterers. Charges vary depending on whether it is used just for providing tea and coffee or for larger scale catering.
The First Floor offers three meeting rooms and a kitchenette
Room 1 overlooks the worship space and can accommodate a meeting or conference for up to 25 people.
Room 3 will accommodate up to 12 people and can be used as a small conference room, a workshop space or for interviews.
The Sofa Room is a comfortable internal meeting room for up to 10 people
- Parking is available on site for disabled drivers/passengers.
- There is a lift to the first floor accommodation.
- The building has wi-fi facilities.
- Flip charts, projectors, laptops and communication equipment provided FOC.
- Photocopying is available for a modest charge.
Please select the most appropriate booking form for you. We have PDF and MS Word.
To avoid disappointmnet, please check room availablity before returning the completed form.
Downloads
PDF Single Event Booking Form
PDF version – works with Adobe Acrobat Reader
Adobe Acrobat document [441.8 KB]
MS Word Single Event Booking Form
Word version works- with more recent versions of Microsoft Word.
Microsoft Word document [32.4 KB]
PDF Multiple Event Booking Form
PDF version – works with Adobe Acrobat Reader
Adobe Acrobat document [441.8 KB]
MS Word Multiple Event Booking Form
Word version works- with more recent versions of Microsoft Word.
Microsoft Word document [32.7 KB]
Terms & Conditions
PDF version – works with Adobe Acrobat Reader
Adobe Acrobat document [186.7 KB]
Talk to Jill, the Centre Administrator, about all your requirements.
Tel: 01507 605803 or Email: trinity@teamparishoflouth.org.uk

